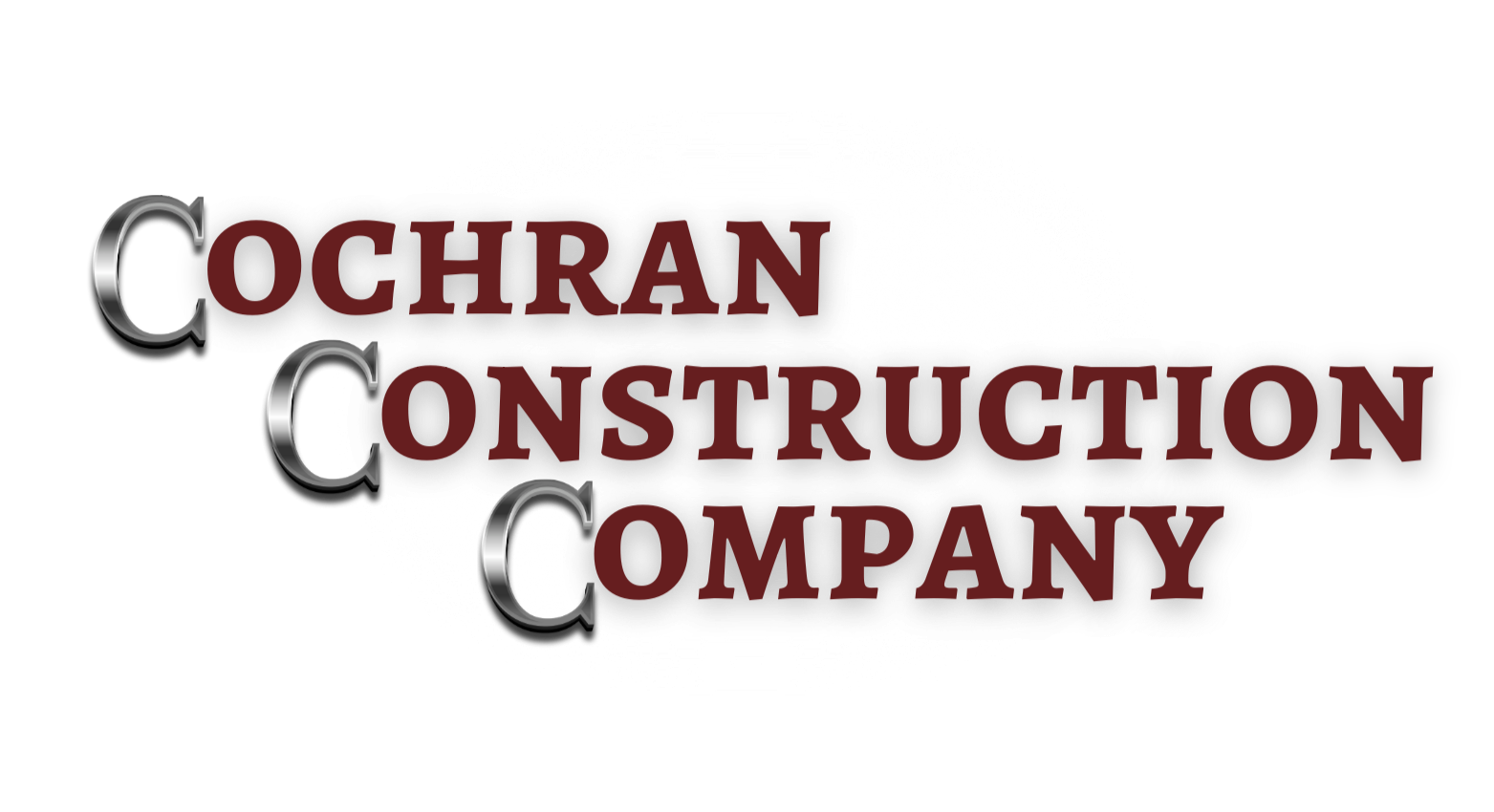Key Specialty Areas in Day Spa Design
Admin • April 9, 2020
The incorporation of a day spa into an existing building often holds many pitfalls. The business simply requires enough specialty areas that budding spa owners prefer to build from the ground up when possible. Of course, as a future spa owner, keep those specialty areas in mind as you make the preliminary design of your spa.
Reception Area
The first point of contact with your patrons is the reception area. This area should feel calming and spacious with a good sense of flow. You may not want to relegate a lot of space to the reception area, so consider an innovative design that maximizes the use of space.
With a spa, privacy is a concern in most areas, so you may cut back on windows. The reception area is one space where you can incorporate big, expansive windows, which will also help even a small face feel larger.
Treatment Waiting Room
Patrons will typically have some time to kill before they receive their treatment. Indeed, you will want a space where they can fill out necessary paperwork before they receive their treatments.
You can incorporate the waiting room as part of the reception area. It can also be a dedicated area to the side of the reception. Likewise, the waiting room is probably an area you want your patrons to start feeling relaxed.
Private Treatment Rooms
Most spas offer a variety of treatments that require privacy. These treatments include massage, scrubs, and facials. You'll need several small private rooms that can house a massage table. A standard spa table
measures 30 inches wide and 73 inches long with an additional 12 inches for the head cradle. Your therapists will need at least three feet of clearance all around that table.
Keep in mind individual plumbing and electricity for these rooms. Your therapists need access to water during treatments. They'll also need to be able to plug in appliances to use on patrons. Finally, remember that these rooms should be as soundproof as possible.
Communal Treatment Areas
You'll have a lot of leeway in what other types of treatments you decide to offer. Many spas also incorporate salons and nail boutiques for manicures and pedicures. These areas are communal, but they have their own plumbing and electricity requirements.
Additionally, you may want to incorporate some other options. Hot tubs, steam rooms, and saunas are common spa treatments. You can buy prefabricated saunas and steam rooms, but they also need specialized plumbing and electricity. Likewise, talk to your architects about potential hot tub spaces because the floors need reinforcement.
Functional Locker Rooms
For private treatments, your patrons can undress in the room itself. However, if you want to offer a sauna, steam room, or hot tub, you'll need a locker room area for your patrons. Obviously, the rooms need to be segregated by gender.
Your guests will likely want an area where they can lock up their valuables. Plan also to incorporate some bench seating. Obviously, the locker rooms need to have easy access to the communal treatment areas they're meant to service.
Luxurious Bathrooms
You don't want to go through all the trouble of creating an indulgent ambience in the rest of your spa then relegate your patrons to a dinky bathroom. Indeed, the bathroom may well be one of the most important spaces for the conveyance of your brand. So, plan to bring colors and materials from the rest of your design into the bathrooms.
As with any bathroom, light is important in your spa bathroom. Here might be another area where you can incorporate windows. Obviously, privacy is an issue. However, you can combat that issue with window placement or with the use of opaque glass.
You'll need to consult with an architect on the plans for your new spa building. However, keep the above spa areas in mind as you start the initial planning phase. When you're ready to talk construction, contact Cochran Construction Company.
Read this blog to learn the benefits of planning future expansions, from cost efficiency to sustainability, in your custom building design.
Industrial buildings have become an essential part of our infrastructure. Read on to learn about how custom design impacts industrial construction.
Managing costs is paramount for the success of any project. Discover key ways to reduce commercial construction costs without compromising quality.
You can easily transform the design of your business premises. Here are four of the most popular design ideas to consider for commercial builds.
Site selection helps to identify and choose the most suitable location for a commercial or industrial building. Learn about the factors involved.
But how do you know when you need to repair and when to replace your commercial roof? Read on to discover essential factors to guide you.
Investing in preventative maintenance is a great way to keep your roof in good condition. Learn the importance of regular maintenance for commercial roofs.
Energy-efficient buildings can reduce utility bills for businesses. Explore tips for designing and constructing structures with minimal energy requirements.


