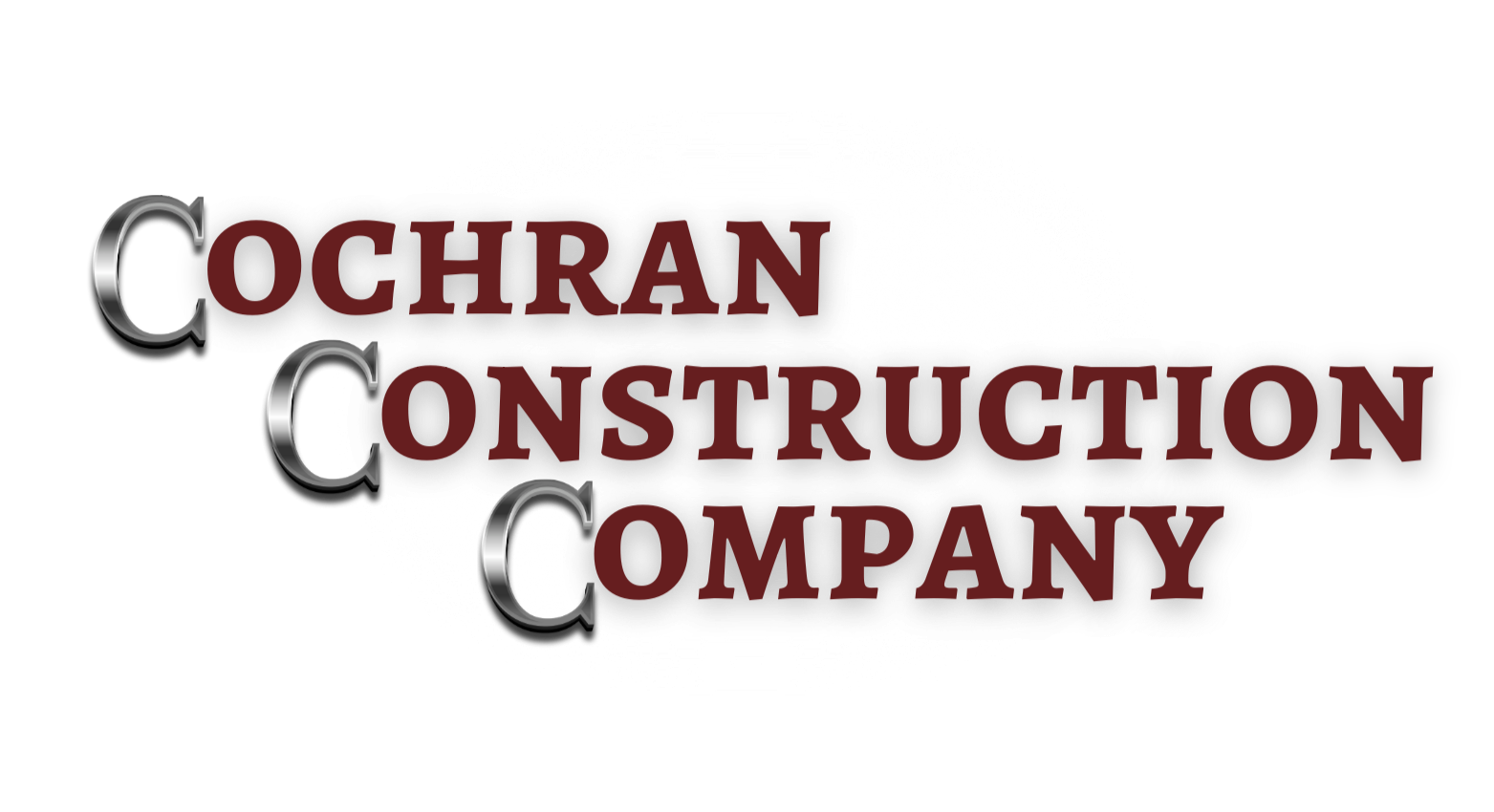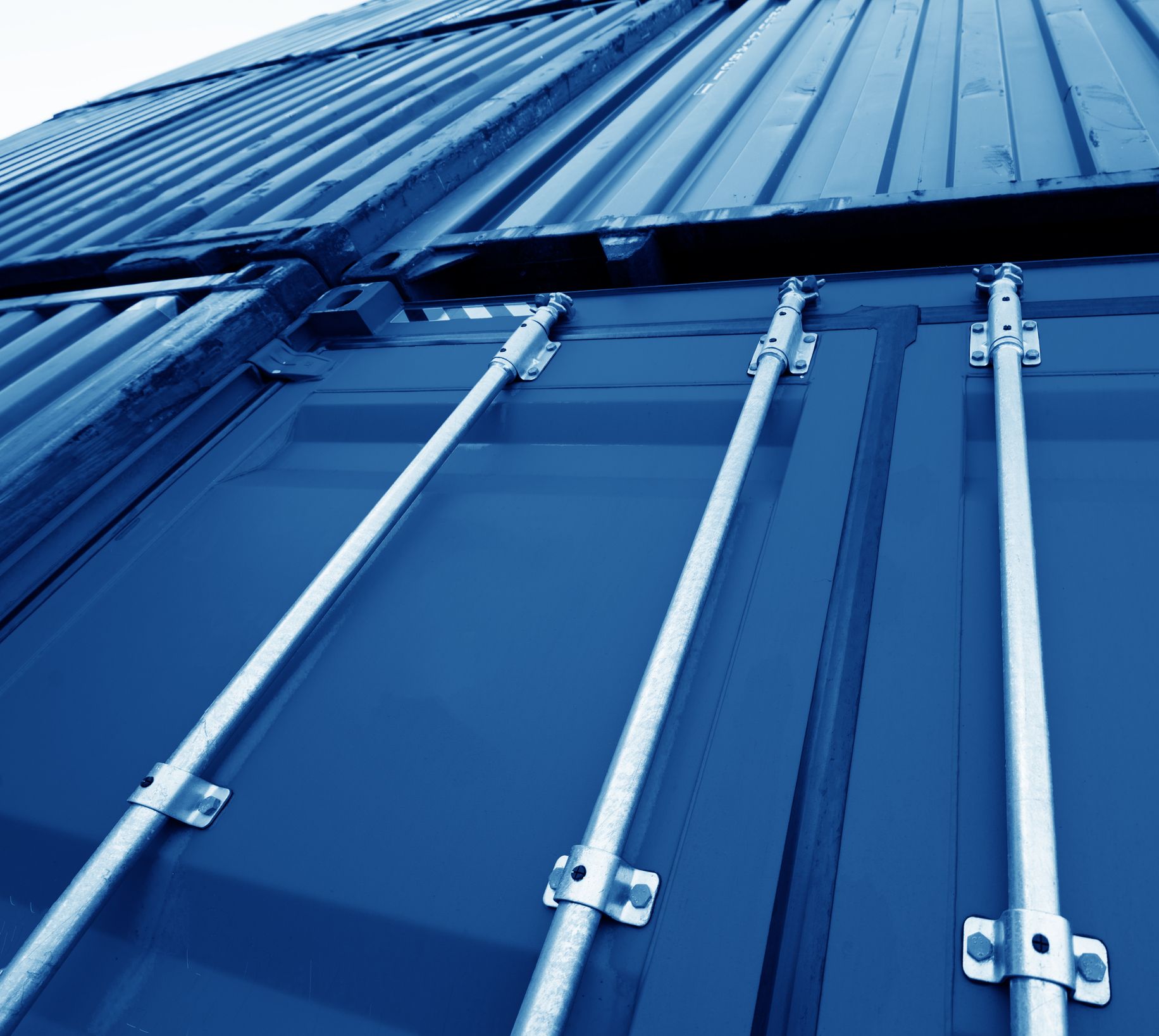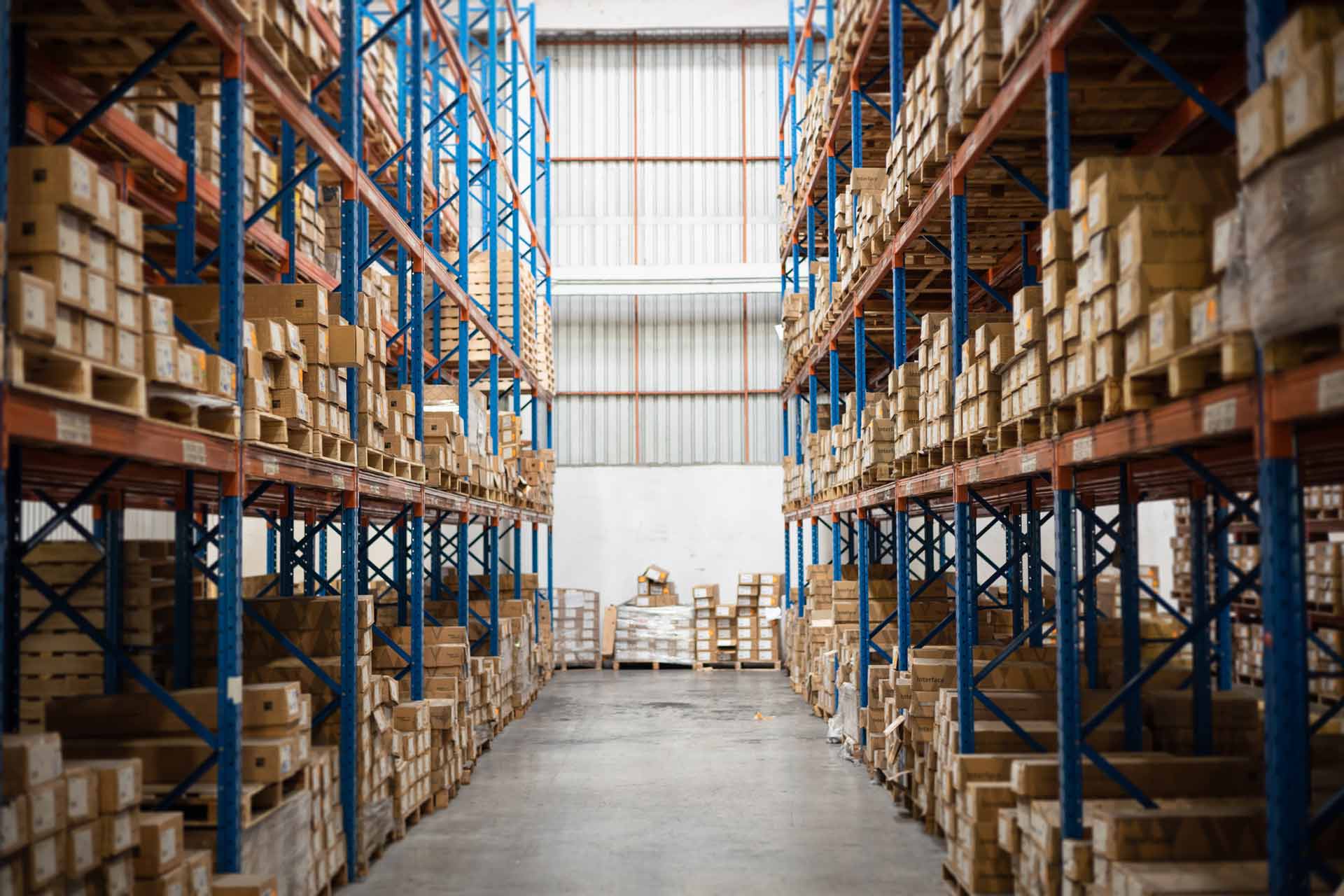The Importance of Future Additions to Your Custom Building
Designing a custom building is an exciting process that allows you to create a space tailored to your specific needs and preferences. However, it's essential to think beyond the immediate requirements and consider future additions to ensure your building remains functional and adaptable over time. Incorporating flexibility and foresight into your initial design can save you time, money, and frustration down the line. Here are several key reasons why planning for future additions is a wise move.
Anticipate Changing Needs
One of the most compelling reasons to consider future expansions is the inevitability of changing needs. Whether it's a growing family, an expanding business, or evolving lifestyle preferences, your building should be able to accommodate these changes seamlessly. For a residential building, this might mean planning for additional bedrooms, a larger living area, or even accessible spaces as family members age. For a commercial building, anticipating growth could involve allocating space for more office cubicles or meeting rooms. By envisioning these changes during the design phase, you can ensure that your building remains relevant and functional for years to come.
Cost Efficiency
Making structural changes after a building is completed can be a costly affair. Retrofitting a space to include new rooms or features is often more expensive than incorporating these possibilities into the initial design. When you consider future additions from the outset, you can integrate necessary infrastructure, such as plumbing, electrical, and HVAC systems, that will support these changes without requiring extensive renovations later on. This proactive approach reduces future costs and minimizes disruption to your daily life or business operations.
Optimized Space Utilization
Effective space planning is about more than just maximizing square footage; it's about creating flexible spaces that can adapt to different functions over time. By considering future additions, you can design multi-purpose areas that serve your current needs while allowing for reconfiguration or expansion as those needs evolve. For instance, an open-plan layout can offer versatile space that can be divided into separate rooms if additional privacy is required in the future. This kind of foresight ensures that every square foot of your building is used efficiently.
Increased Property Value
A building designed with future additions in mind often holds its value better and can be more attractive to potential buyers. Features such as extra structural capacity, pre-installed utility lines, and flexible floor plans make a property more marketable because they offer prospective buyers the promise of adaptability. In a competitive real estate market, these forward-thinking design elements can set your property apart and command a higher sale price.
Sustainability Considerations
Incorporating sustainable practices into building design is no longer just a trend but a necessity. Planning for future expansions allows you to integrate eco-friendly materials and technologies from the start, making it easier to maintain sustainability as the building evolves. For example, you can design the building's orientation and window placements to optimize natural light and energy efficiency or pre-wire for solar panels and other renewable energy sources. These initial considerations can significantly reduce the environmental impact of future additions.
Legal and Zoning Requirements
Understanding and accommodating local building codes, zoning laws, and regulations is a critical aspect of any construction project. Failure to consider these factors can lead to legal complications and potential fines down the road. By planning for future expansions, you can ensure that your building complies with current regulations while also anticipating any changes that may affect future additions. This might involve securing the necessary permits, meeting setback requirements, or adhering to height restrictions. Being proactive about these legalities can save you considerable time and hassle in the future.
Creating a custom building is a substantial investment, and considering future additions during the design phase is a strategic approach that pays off in numerous ways. From accommodating future needs and reducing costs to optimizing space utilization and enhancing property value, the benefits of planning ahead are undeniable. By integrating flexibility and foresight into your design, you ensure that your building remains a valuable and functional asset for many years to come.
If you need custom building additions or need a custom building, contact our team at Cochran Construction Company for more information.


