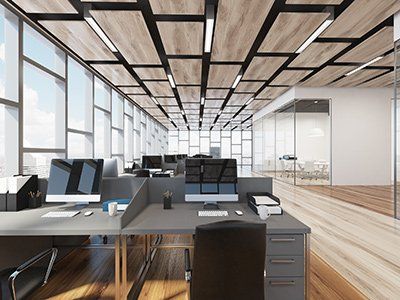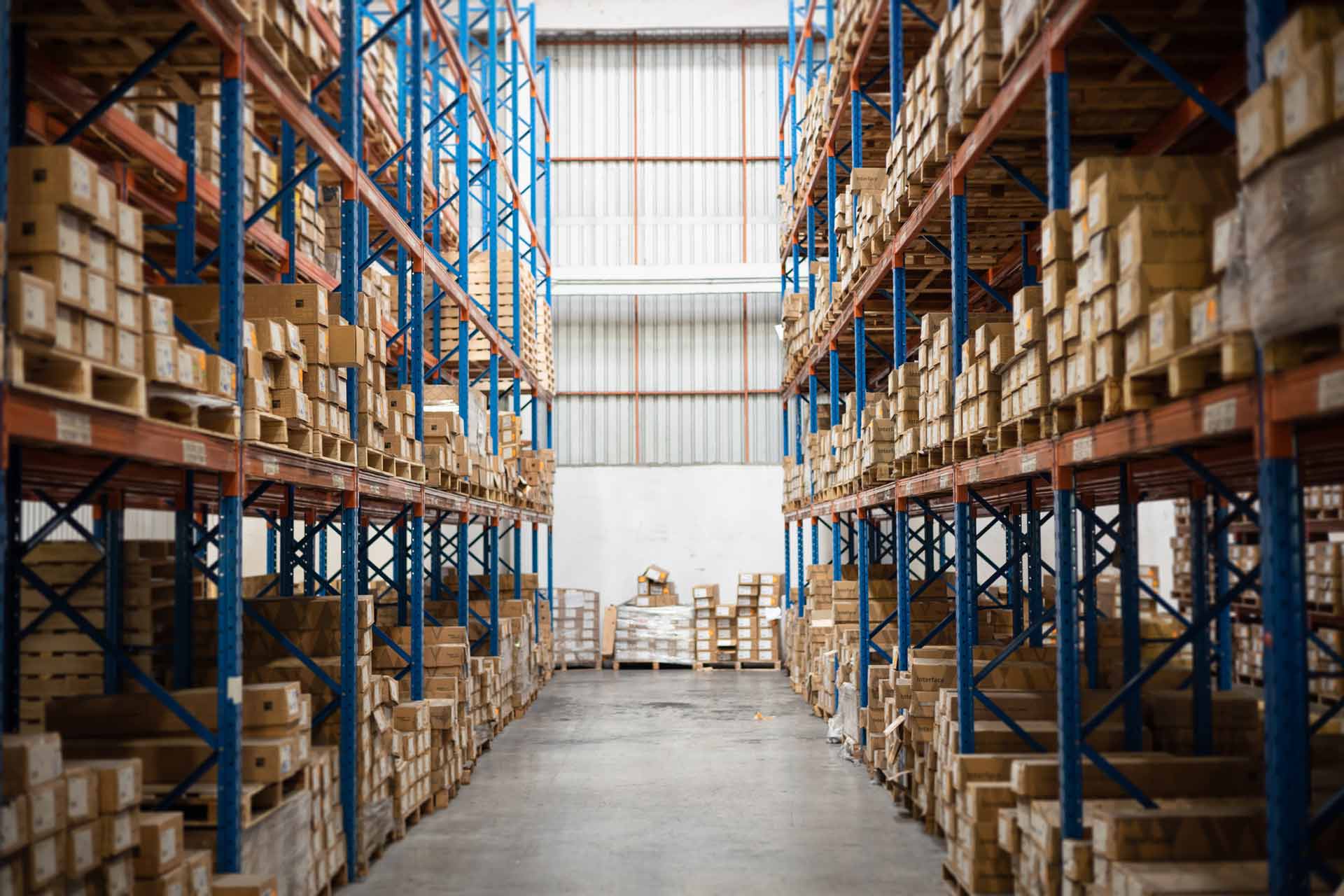IMPROVE PRODUCTIVITY WITH THE RIGHT OFFICE DESIGN
Increased productivity is at the heart of commercial success. Any business that can keep its employees operating at a heightened level is on the right path. What's less known is the correlation between the workspace and productivity, particularly in office buildings.
An office environment that is cluttered, uninspiring, and poorly designed can hinder productivity, whereas a well-designed space can foster it.
BRING IN NATURAL LIGHT
Reduced sun exposure equals diminished productivity. In fact, prolonged exposure to low and artificial lighting causes your cortisol levels to drop. Low cortisol levels bring about a sense of tiredness and stress, which creates a reduced ability to stay on task. Create an office design in which natural light freely flows through the office.
Particularly in the afternoon hours, exposure to sunlight can stabilize an individuals' energy levels and keep them more alert and on task. If you're concerned about glare and heat transfer, there are glass coating options that minimize these concerns.
INCREASE PRIVACY
A leading trend in both residential and commercial construction is the open floor plan. Just remember that every design has its place, and that it's easy to have too much of a good thing. An open floor plan that essentially turns the area into one wide-open space can be problematic.
Every time a person gets up, some employees’ eyes will turn. When a couple of people engage in conversation in the corner, eyes will again turn. The point is that this type of design is full of potential distractions that keep your team members off-task. A sense of privacy minimizes distractions.
PROVIDE ON-SITE FITNESS AMENITIES
Illness is a productivity-hindering plague that all employers work hard to avoid. When employees neglect their health, they end up missing more days from work, which means less time on task. Some sickness is to be expected, but frequent instances are concerning. An office design that includes an on-location gym keeps your employees happier and healthier.
Access to fitness facilities on-site promotes healthy living, minimizes stress, and improves mental clarity — the winning formula for productivity. Leave space in the building design for a small area large enough to accommodate fitness staples like a treadmill, an elliptical, and a stationary bike.
CREATE HUB STATIONS
Employees are not robots; they're human beings. Like all domesticated creatures, they need access to a bathroom and a place to eat. With that being said, a layout that requires employers to travel a distance to a restroom or break room is a problem, as the further the distance, the more work time is lost. Hub stations throughout the building eliminate this concern.
Instead of having one large central area in the building for these facilities, create smaller stations throughout the building, such as on each floor. These stations give employees access to these services but keep them close to their desks.
DESIGN STORAGE SPACES
Clutter creates a mental roadblock and gnaws away at productivity. Clutter in the workplace is overwhelming and increases stress. Instead of focusing on the task at hand, an employee may drift off and begin to focus on the clutter and what they will do to remove it.
An office layout that includes ample storage spaces, such as closets and built-in shelves, can eliminate this issue. A clutter-free zone will also improve the look of the workspace and make your office look more professional to clients, which is very important.
Apply these tips for all your design needs, from small office renovations to new building construction. At Cochran Construction Company, we believe in customer-focused designs. We're happy to sit down with you to help you design a new office space that is all about productivity.


