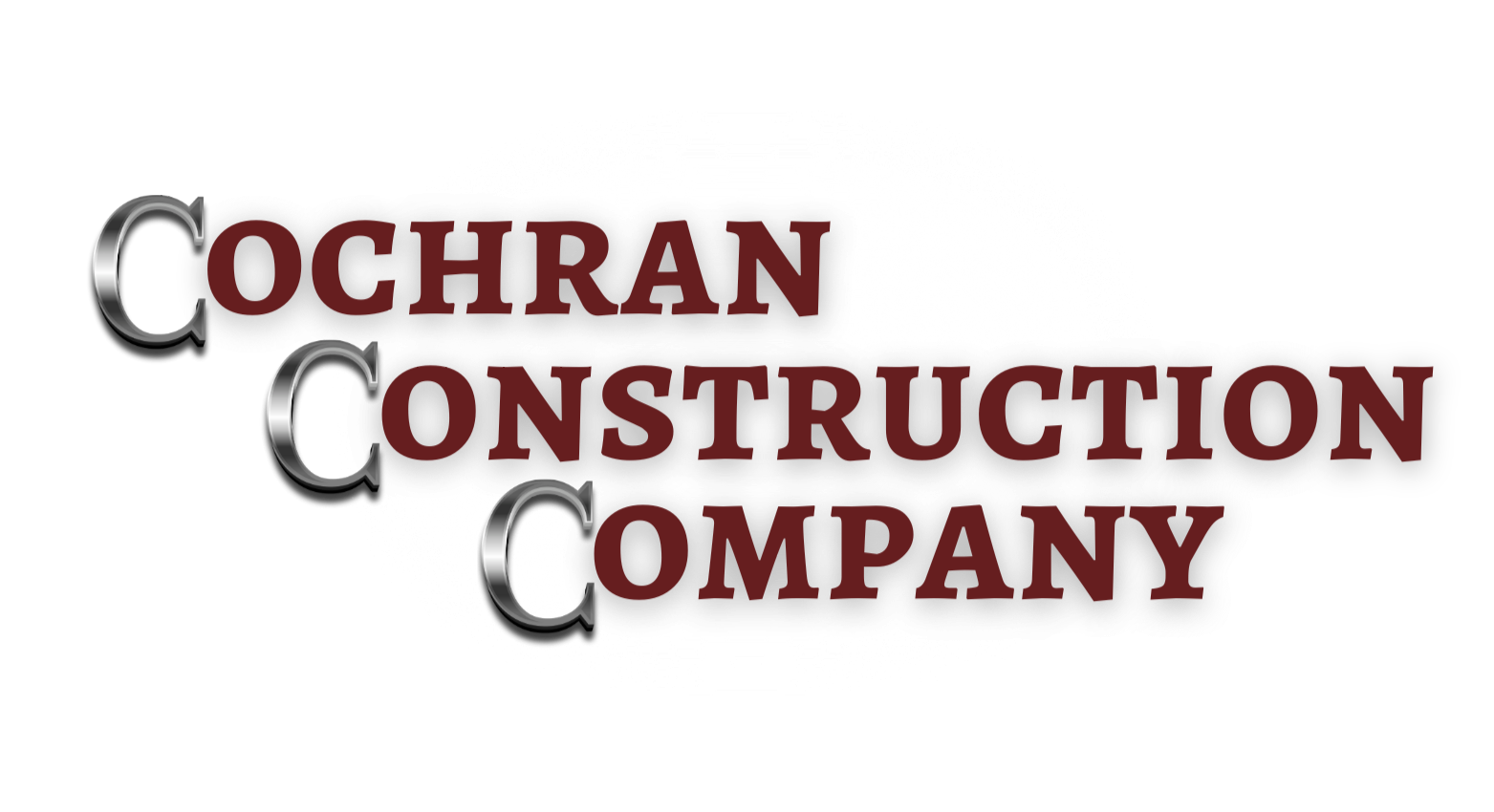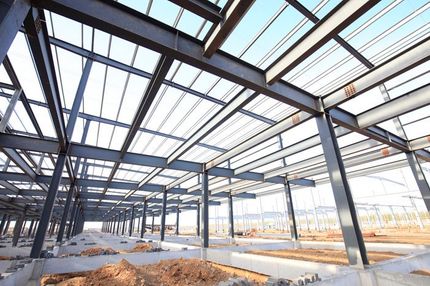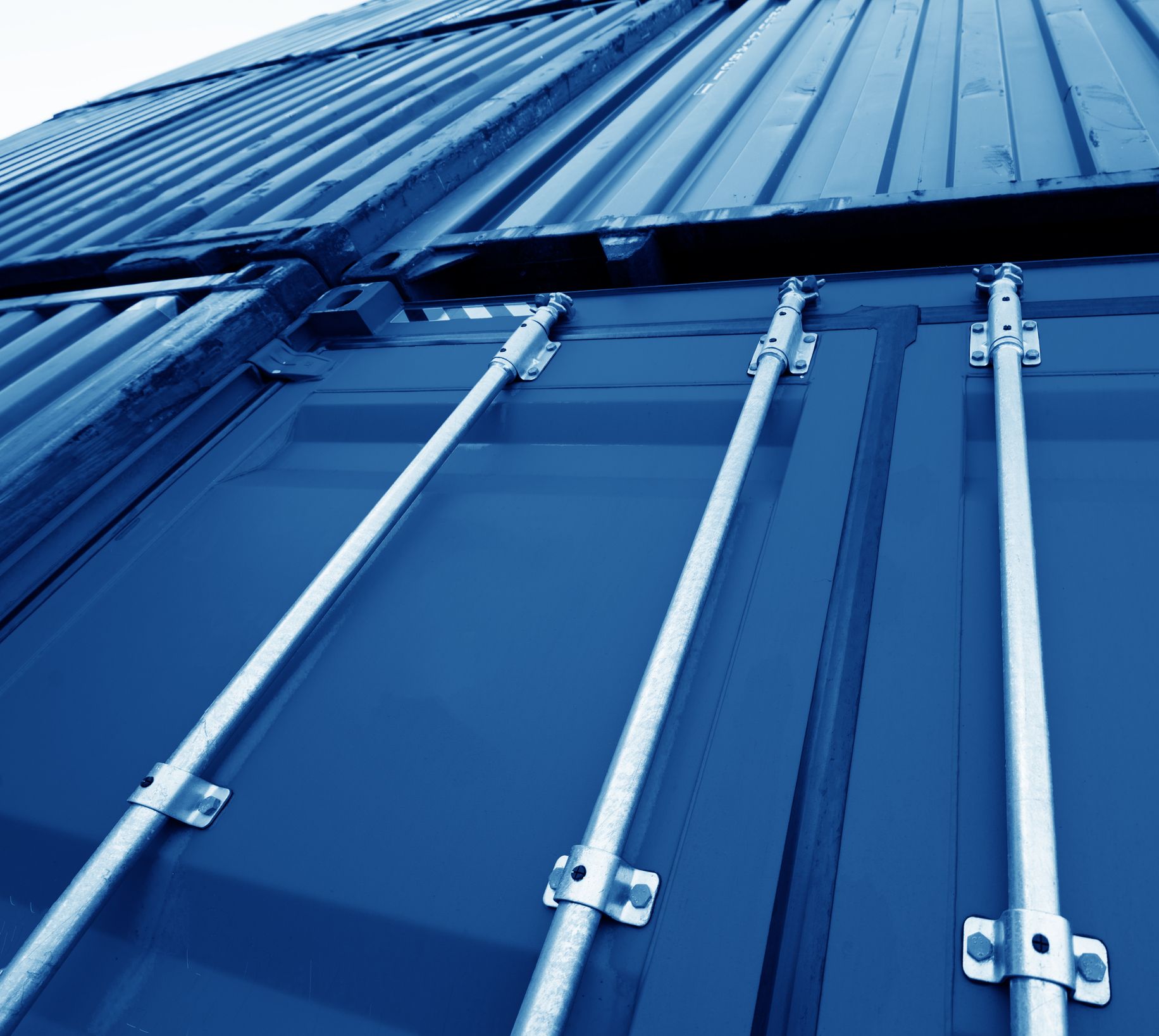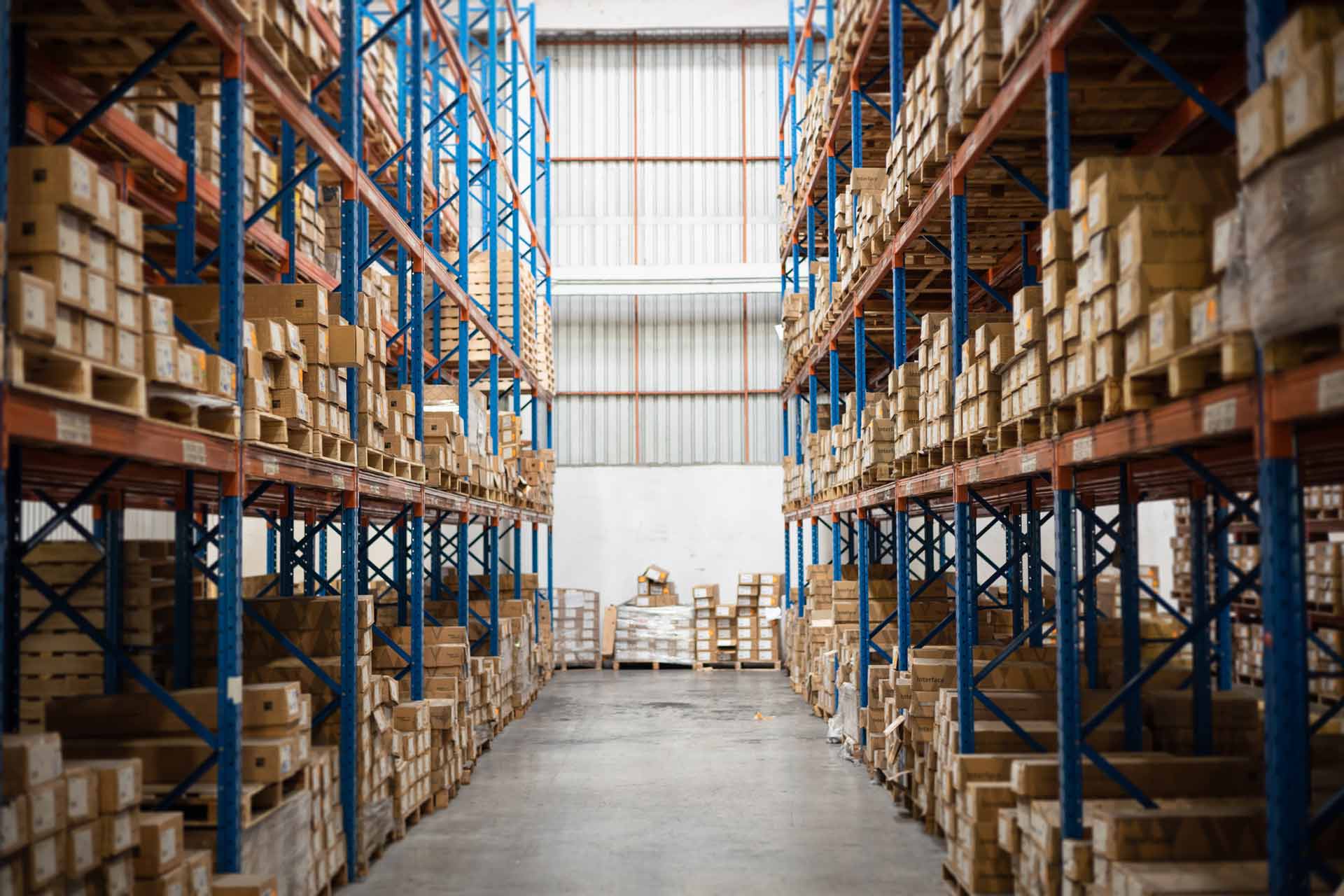How to Use Architectural Design Elements to Enhance Pre-Engineered Metal Structures
Pre-engineered metal for your new building is a quick way to put a roof over your business. The simple design and ease of assembly help facilitate a grand opening sooner rather than later. Some clients opt to make custom changes during the design phase to make their building stand out. Consider how to use architectural design elements to enhance pre-engineered metal structures.
Dress the Sides with a Veneer
Metal exteriors are sturdy, well-insulating, and easily accept a veneer constructed of a different material. A veneer is a thin layer of ornamental material like stone, brick, stucco, or even wood that rests directly against the exterior metal walls. It does not support weight and is purely decorative.
Veneers were used in ancient times to improve a structure's appearance. In fact, the Roman Colosseum was originally clad in marble. Veneers offer an element of strength, elegance, and beauty, and can alter the appearance of your building dramatically.
You can opt for this new cladding to continue around all four sides, or simply focus on the sides that face the street or accommodate the main entrance. Additionally, you can utilize two or more materials in your veneer. For example, balance a stucco veneer with a wainscoting of stone.
Install a Porch and Columns
Most metal buildings consist of a flat façade for ease of construction, forcing the entrance to sit flush with the wall. You can disrupt this monotony when you install a porch with columns that mimics the look of a traditional residential structure. A porch lends a homey, welcoming feel to a building.
A porch is possible in a couple of ways. First, you can form a porch by simply adding an over-hang to the front of a building. Then, support the structure with rustic wooden columns, classic white round columns, or square brick posts.
Or, modify the building's structure to accommodate a porch within the main floor with useable space above. This alternative requires more planning during the design stage but is much more dramatic because the porch is incorporated into the building rather than added-on.
Splurge on Windows and Main Entrance Door
Pre-engineered metal buildings are able to withstand strong winds partly because of their expansive
metal sides. However, you may want to make a few changes that boost the outward appeal of your building. To do this, splurge on windows and your main entrance door.
Windows can dictate the character of a building. A few windows make a modest statement and provide natural light, but an impressive bank of windows boosts the interest level of a façade. If your business type cannot accommodate windows due to security or safety risks, then opt for an eye-catching main entrance door instead.
You can forego a plain, metal single entry door and install equally secure double doors that stand out. The trick is to opt for an unexpected style or color with attention to detail. For example, pick double doors that form an arch, or made of oak with ornate hardware.
Alter the Roofline
One easy way to improve the appearance of your metal building is to rid the roof of its low-pitched gable that meets flush with the sidewall. Fortunately, most pre-engineered metal structures allow you to make custom changes during the design phase. Work with your designer to push the gable into a hip roof, increase the pitch of the roofline, or add deep eave extensions.
Cochran Construction Company
offers custom pre-engineered buildings that can be made to satisfy what you envision for your building. We can integrate a porch, accommodate window additions, or help you add a beautiful stone veneer. Call us to discuss how to begin the process.
Business Hours:
Monday-Friday, 8 a.m.-5 p.m.
Licensed, Bonded & Insured
Louisiana No. 22001



