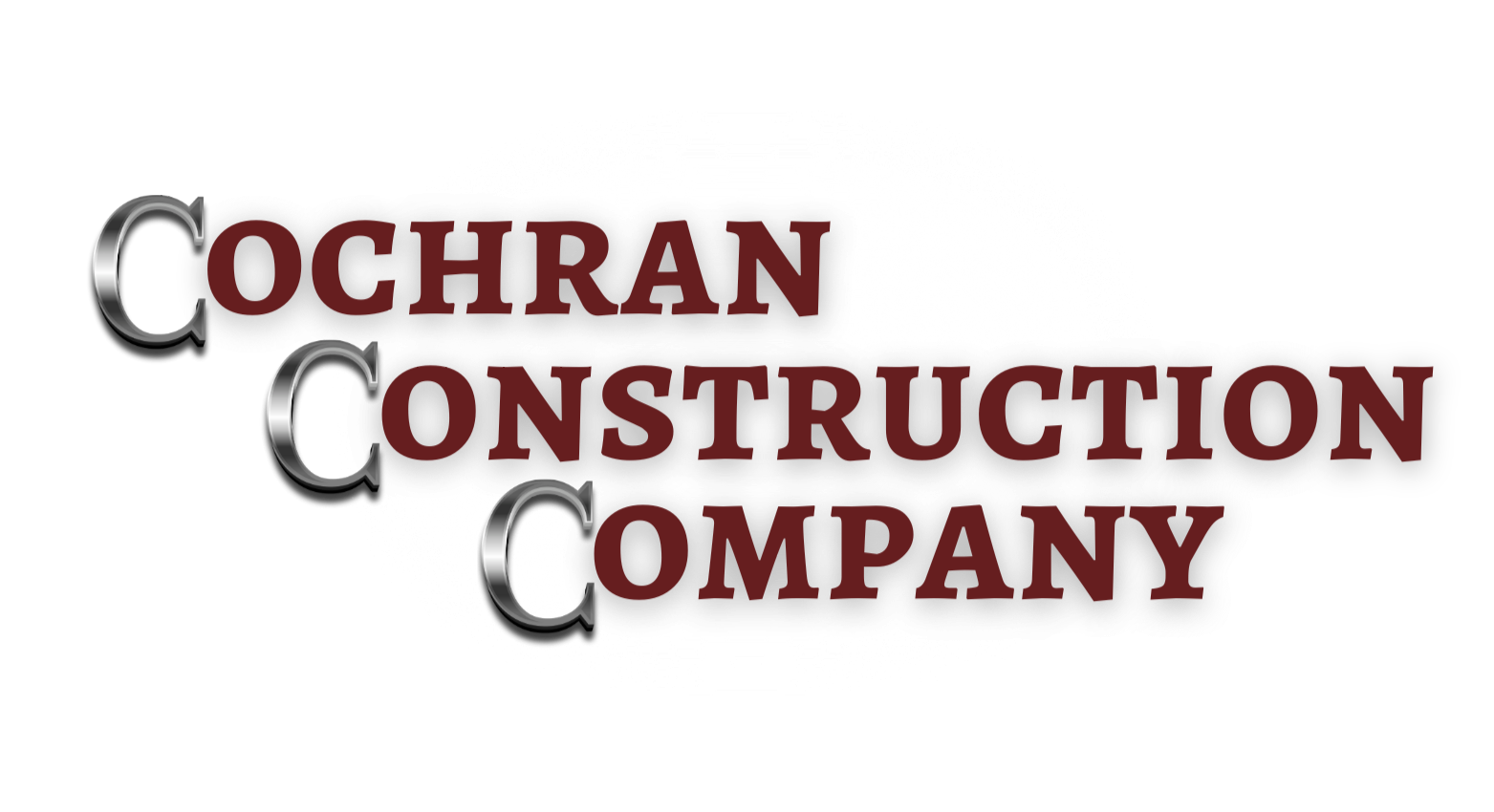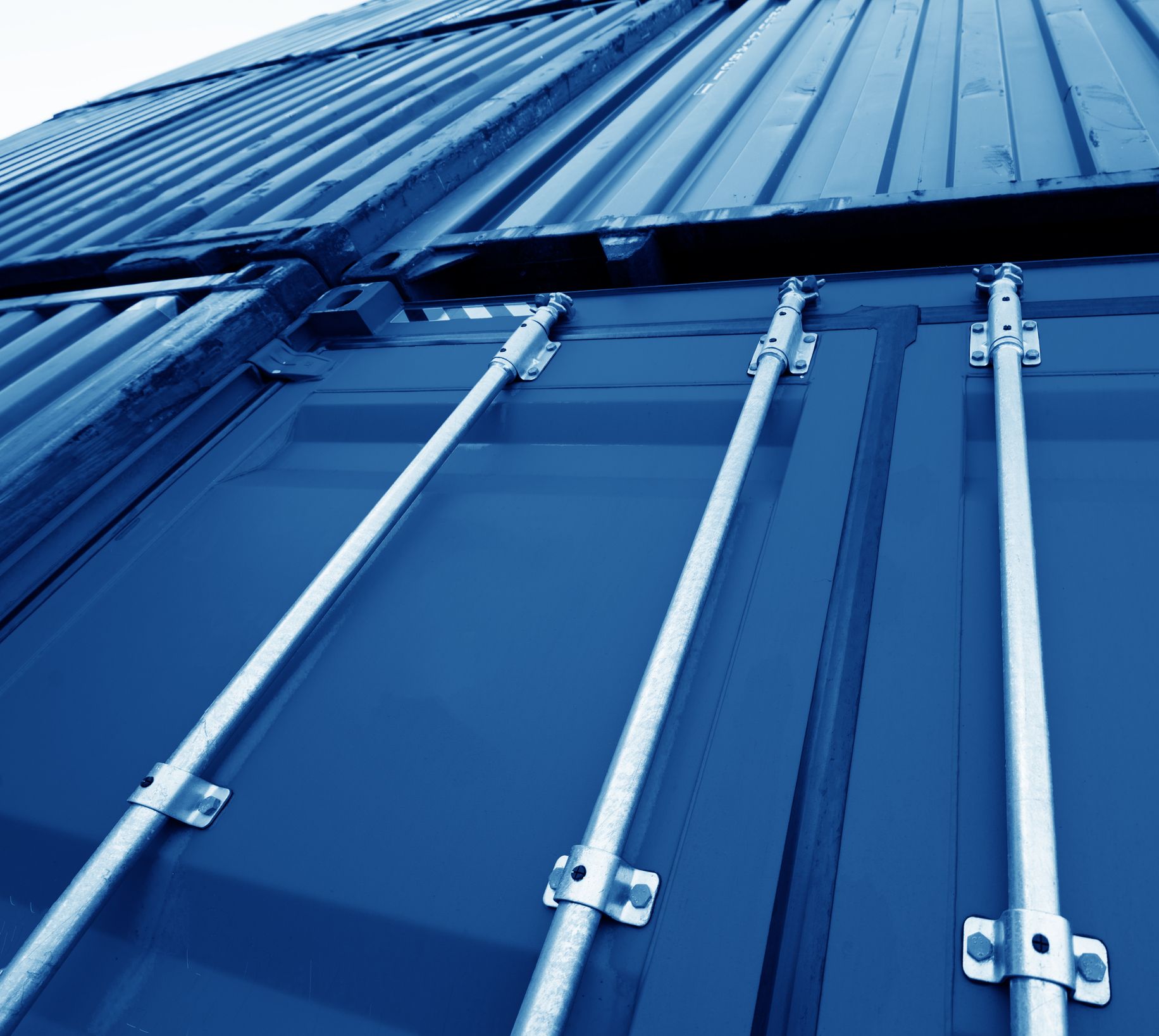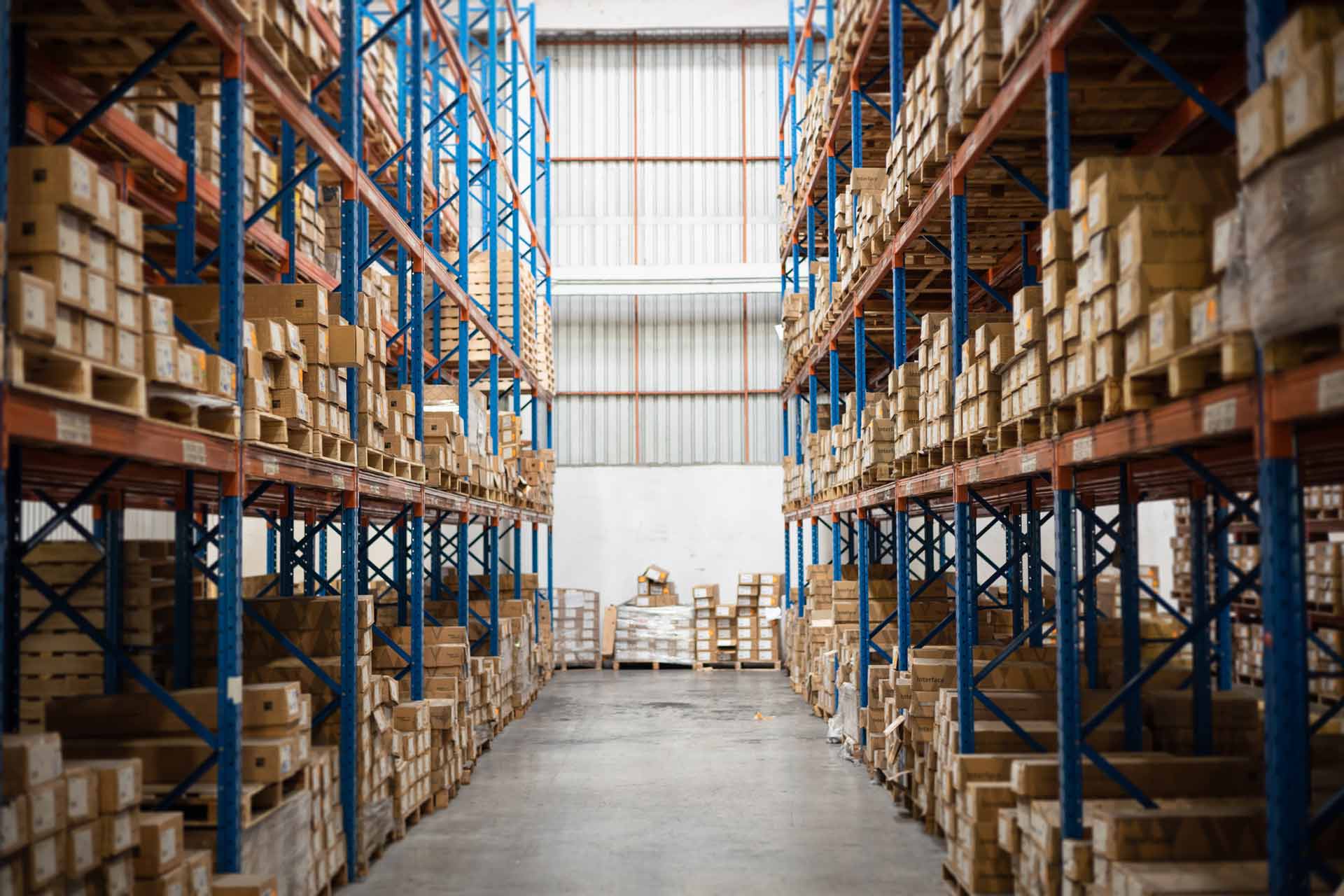Design Considerations on the Flooring of a Commercial Kitchen
A commercial kitchen is the heart of every successful eatery or restaurant. Therefore, a good kitchen flooring design should consider its functionality, durability, sanitization, and final look. But without a good execution plan in construction, you can't realize your kitchen flooring dream. To get an impeccable finish to your kitchen floor, you need to nail all the essential elements like cleanliness, floor layout, finish texture, and structure.
Discover some factors to consider below when constructing a commercial kitchen floor.
Kitchen Layout
The kitchen layout directs you to each section's requirements. With the many activities and coordination in the kitchen, the floor plan must be accurate for a successful kitchen. Look into the kitchen menu, storage, flow and movement of food and ingredients, and the temperature control across the floor.
A tiny mistake on the design floor plans can be the reason for inefficiencies in the kitchen. Speaking with the designers and builders will save you numerous problems and clarifications once the construction starts.
You can usually choose from five kitchen layout plans: island style, open style, zone style, galley, and assembly line layout. Each layout focuses on cooking, serving, and presentation in the kitchen area. For example, most fast-paced restaurants use the assembly line layout to ease their preparation and service.
Material Type
You have to choose an appropriate material for each kitchen section based on the kitchen requirements. Look into the ease of cleanliness and durability of the flooring material. Most people settle for tiles, commercial vinyl, or poured concrete for their commercial kitchens.
These materials are durable, resistant, and relatively easy to clean. Their safety profile and slip resistance are also impressive. The last thing you need in the kitchen is having preventable accidents.
Many people use quarry tiles on kitchen floors. But it has its limitations in design and color. In contrast, ceramic tiles provide a better option in design, but you will need to enhance their slip properties.
Commercial kitchens should also maintain a high level of sanitation. Choose a material that limits microorganisms for the good of your diners. Commercial vinyl has excellent properties in sanitization.
Kitchen Characteristics
Each kitchen has its personality. The head chef and the owner will significantly influence the kitchen character. You have to know how you can bring your personality to the kitchen besides the basic functionality. Define how you will bring out the kitchen's cleanliness, safety, and comfort by designing and constructing the best kitchen floor.
Aesthetics
The color and design of the kitchen floor give the kitchen its final look. Whichever theme you choose to go with, add a bit of flooring genius to complete the look. Some kitchens prefer having a good view of the diners. This type of kitchen will need to present a welcoming ambiance to the diners. Thus, the design must be good-looking and match the rest of the restaurant.
Budget
Finances will control most of your decisions during the design and construction. Ensure that you choose a design befitting your style and financial ability. Though you may find some budget-friendly options, always ensure that your final choice fits your needs and style.
Designing and constructing a commercial kitchen floor is a task you should carry out with attention to detail. You have a lot riding on the functional and aesthetic value of the kitchen floor. The size of the kitchen could intimidate you, but with proper preparations, you should not have to worry about the outcome.
Contact us today for any design and construction questions you may have. We look forward to helping you have the best commercial kitchen floor for your establishment.


